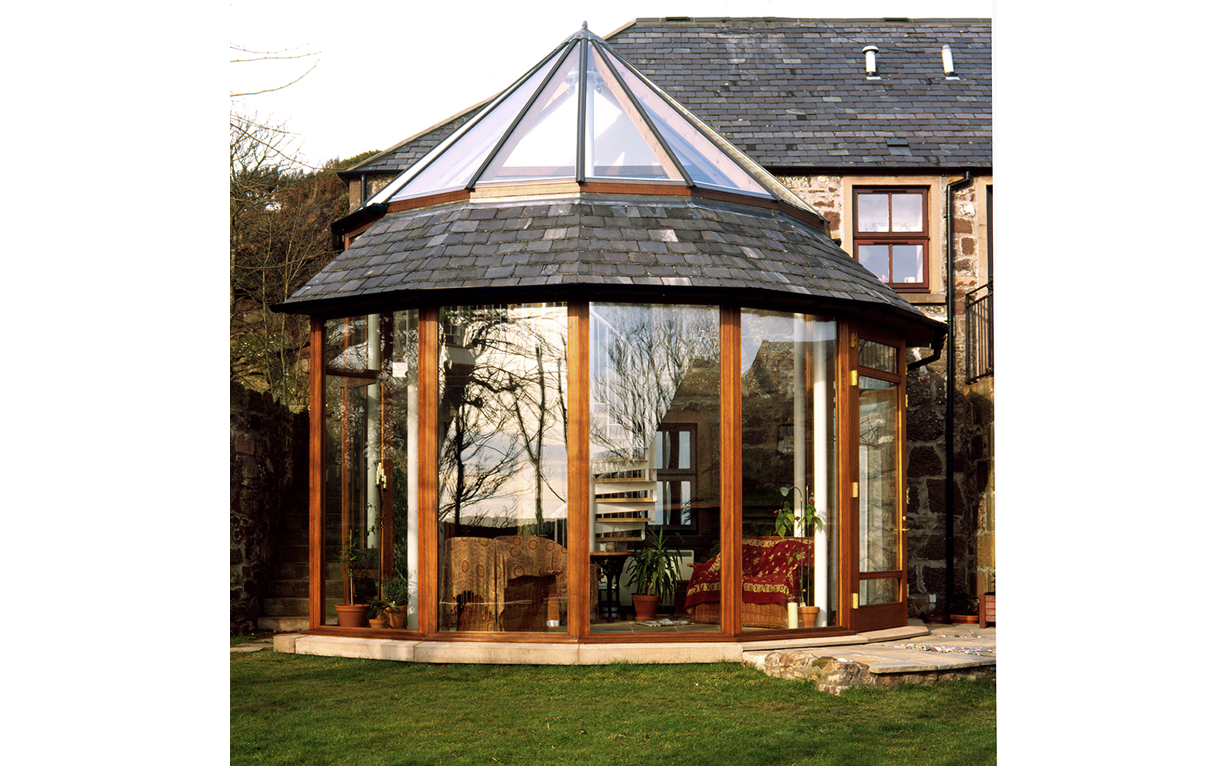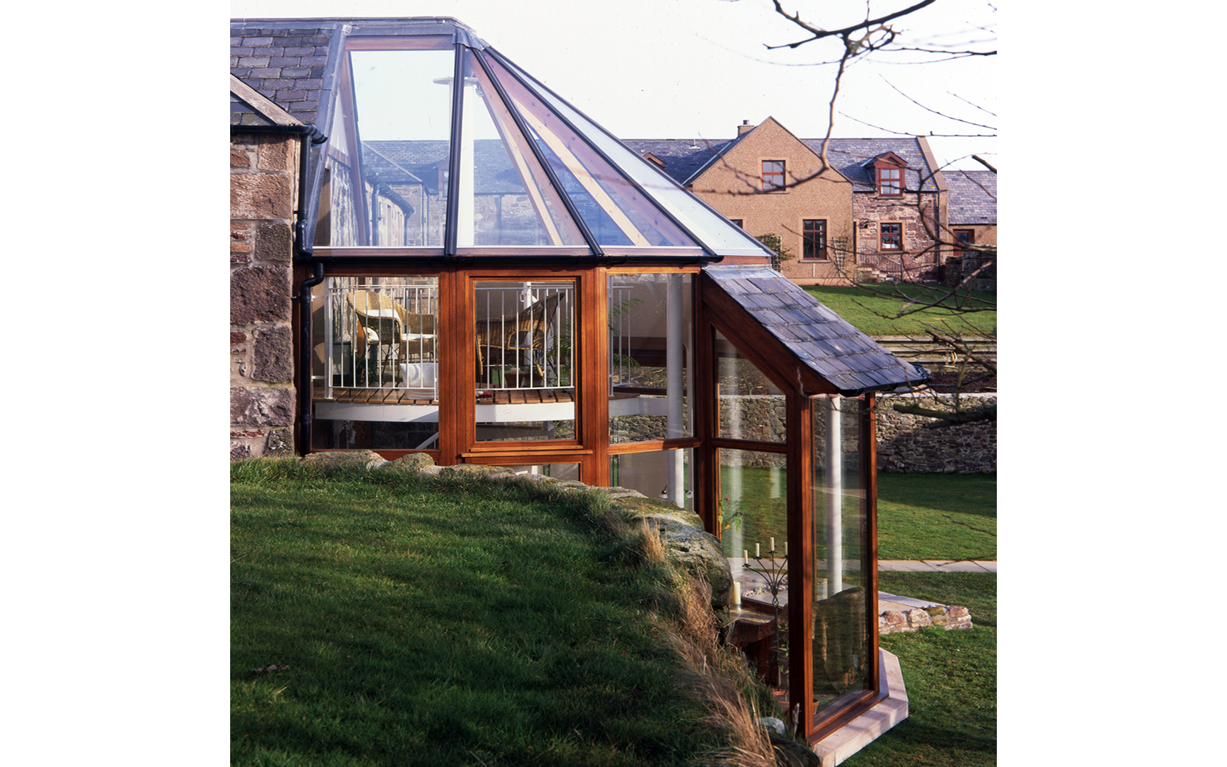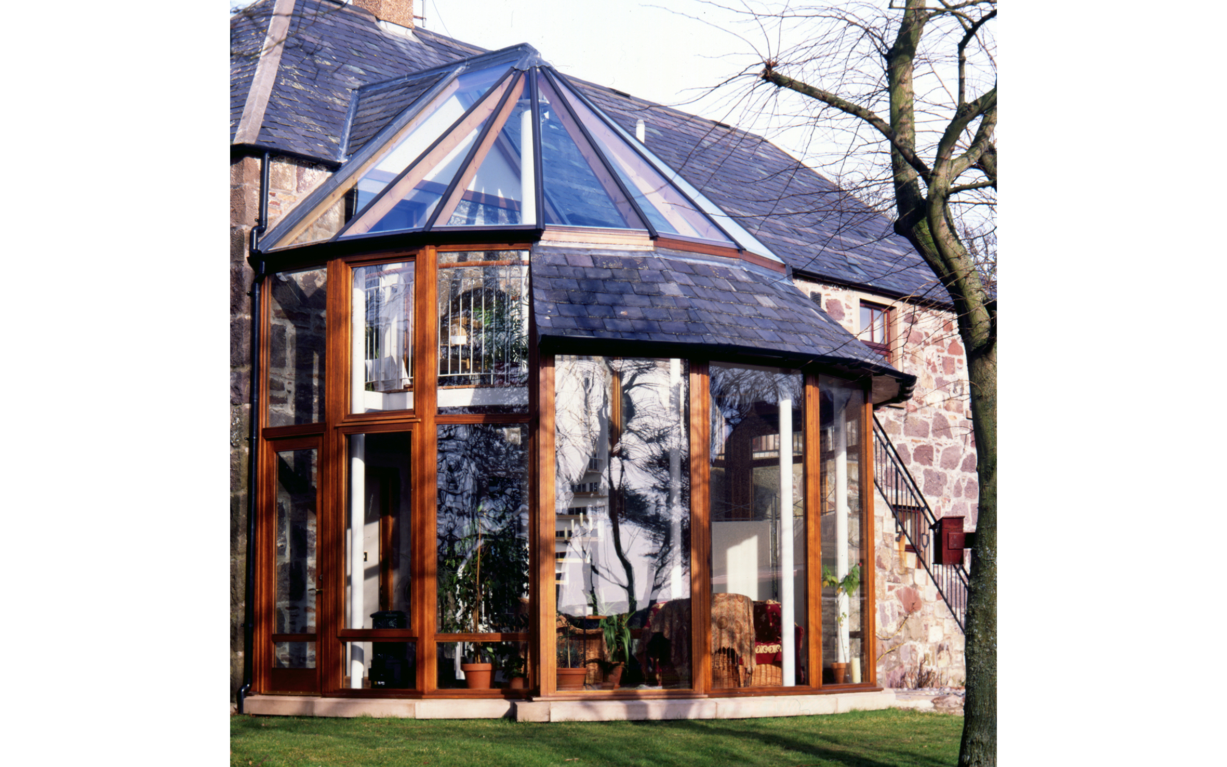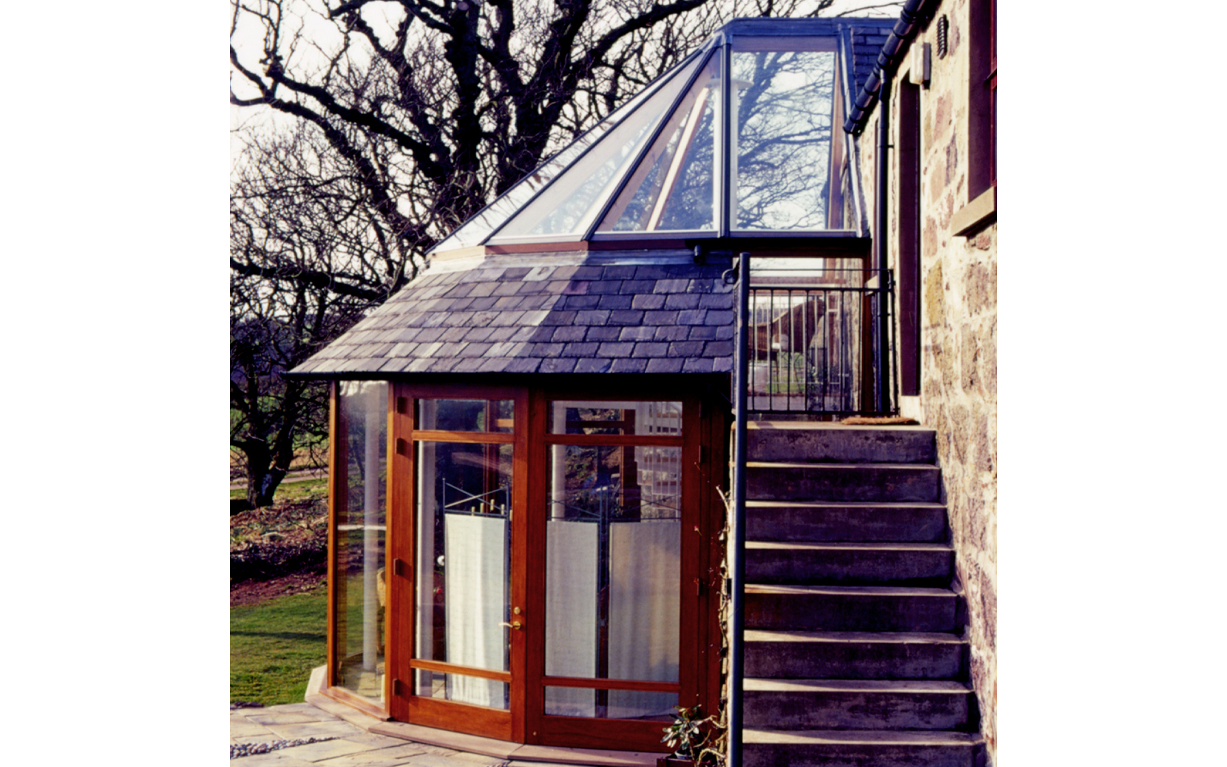
A Mhuileann
A converted mill built into a hillside close to the cliff tops on the Kincardineshire coast. Due to the nature of the site the public rooms are situated on the upper level and our brief was to design a conservatory on the site of the old mill wheel and to link the first floor sitting room with the garden and enhance the views from the house.
Symmetry was avoided and the off centre position on the facade was exploited. The geometry was generated by a series of part curves radiating from a central column generates the overall form. The central column is encircled first by a spiral staircase then by perimeter columns and a curved beam, which forms the primary structure. This steel skeleton with it’s carefully designed connections not only animates the space but enables the external skin, the glazed timber screen, to be as fine as possible.
The curved steel framed deck at first floor, an extension of the sitting room, is planked with Douglas Fir and provides a gallery with views through the glazed roof out over the North Sea. By contrast the ground floor can be made part of the garden in the summer by opening the large double doors.




The Laundry Studio Ethie Inverkeilor Arbroath DD11 5SP t - +44 (0)7396825372 e - architects@csjwa.co.uk