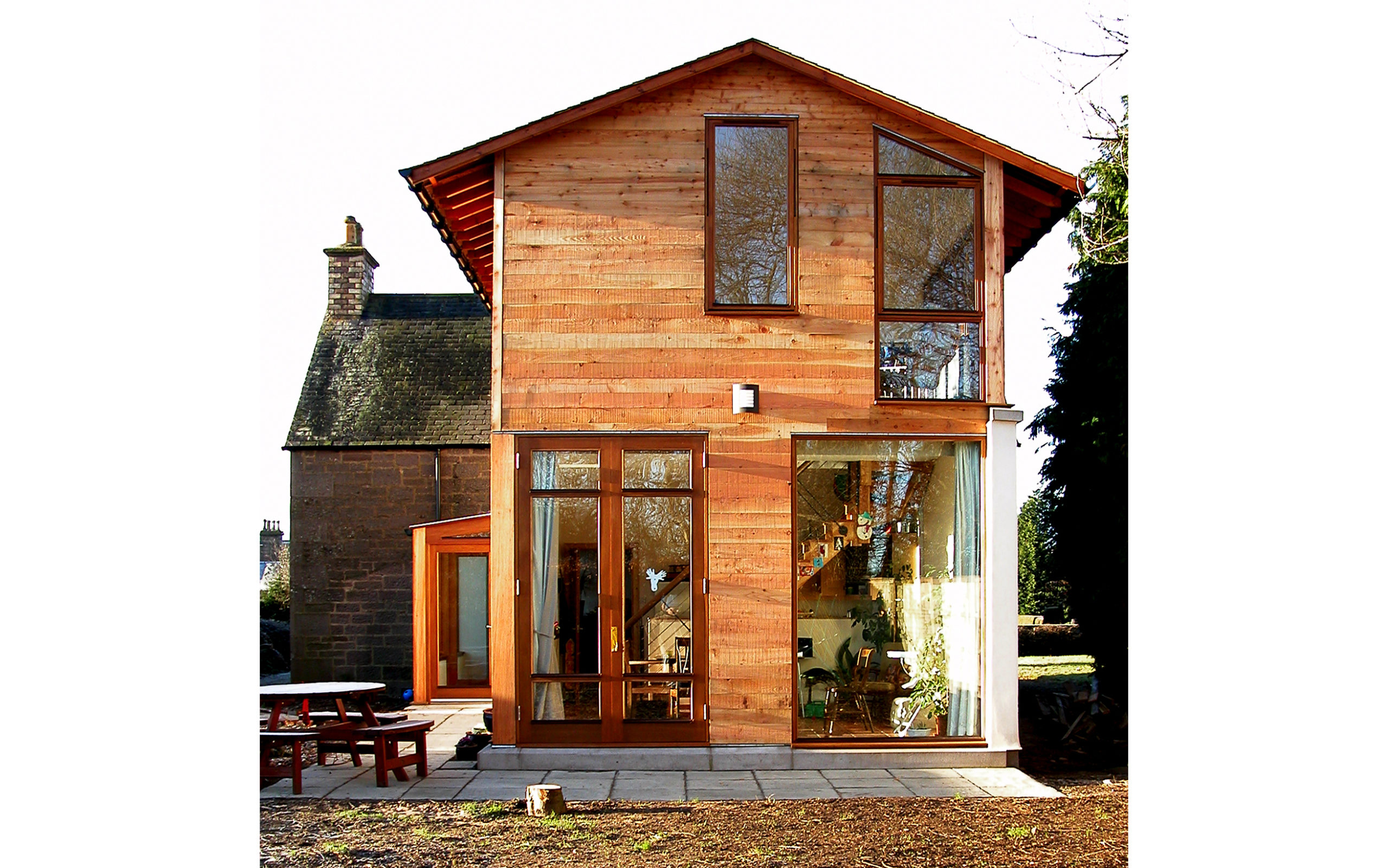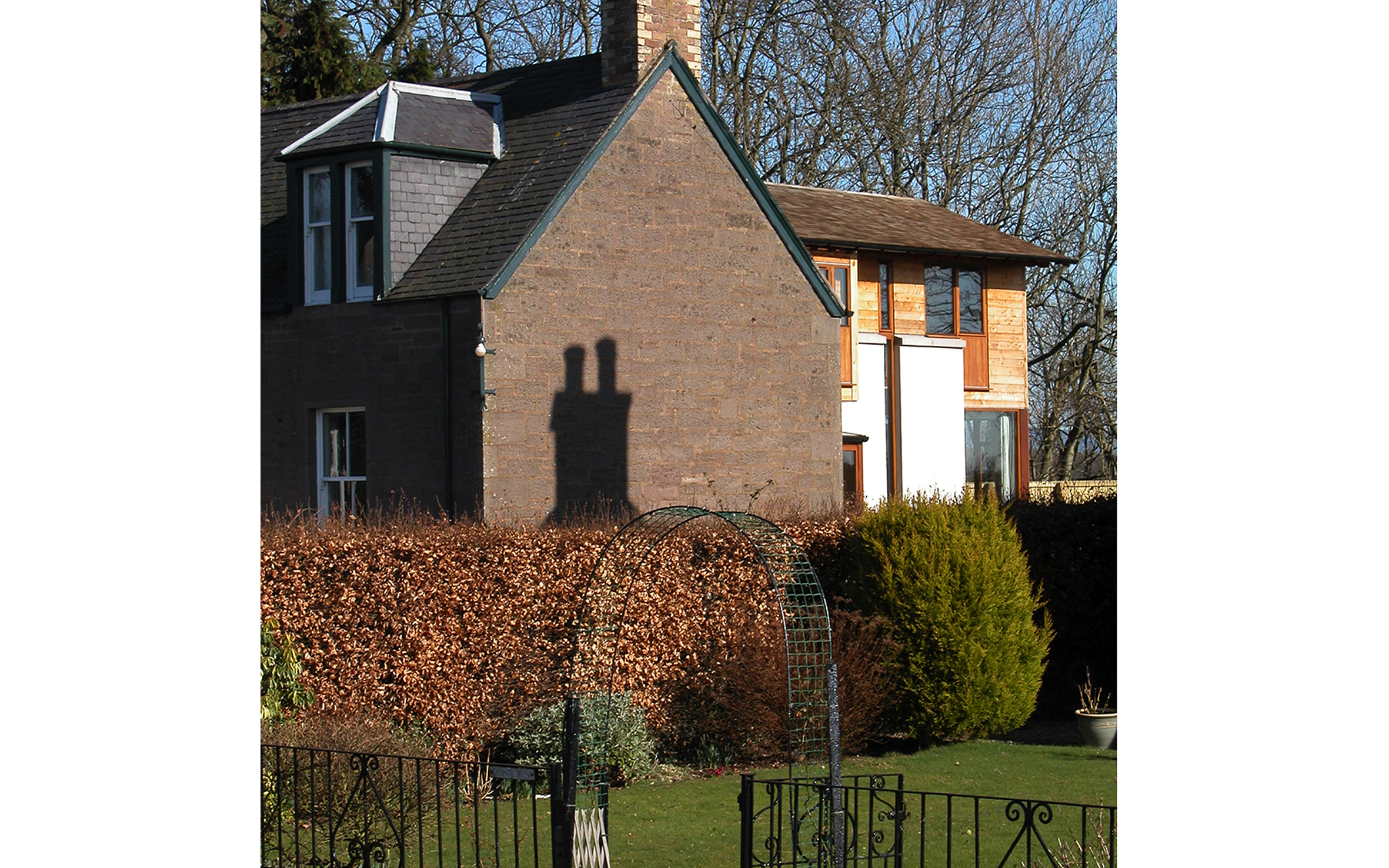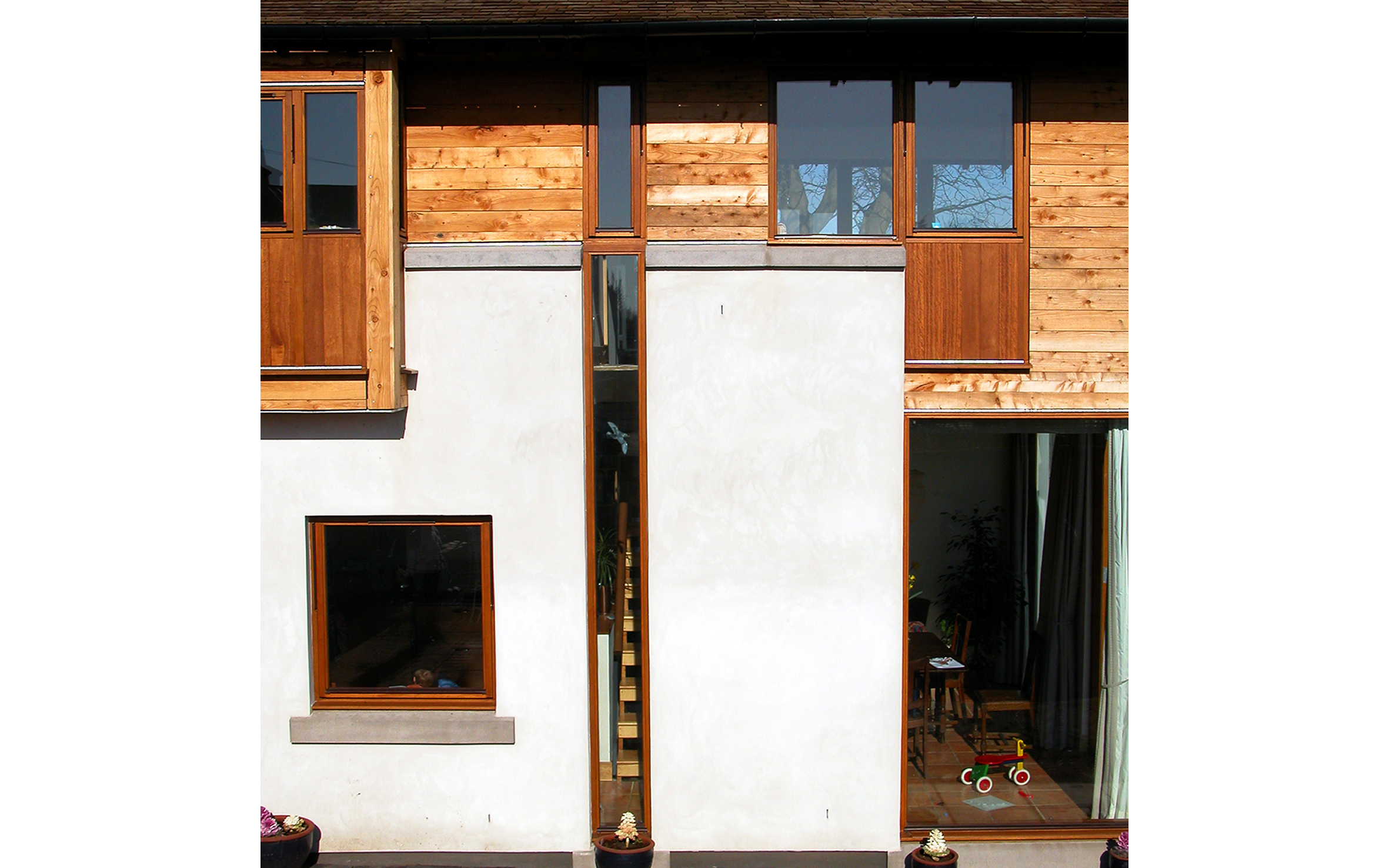
Eskbank
A compact Victorian house with spectacular views. The brief was to provide an extension that would transform the property into a modern family house. Our design is arranged on the long axis, facing South and opens to the garden. The kitchen and dining at ground floor are separated by a staircase leading to a small first floor sitting room with views to the North.
Two bedrooms and bathrooms on the first floor are accessible from the stair in the original house. Roof glass now lights the stairwell and first floor hall.
Rendered masonry was specified to the eaves of the existing house and a timber and glass box then emerges from the solid base. Two storey slit windows at either end of the stair, projecting bedroom windows and the use of materials articulate the simple form. Larch cladding and cedar roof shingles will both grey naturally, allowing the masonry base to be the dominant element, and keeping it in scale with the Victorian house.
Angus Design Awards 2016



The Laundry Studio Ethie Inverkeilor Arbroath DD11 5SP t - +44 (0)7396825372 e - architects@csjwa.co.uk