
Indah
An unremarkable 1960’s cottage, harled and grey. The extension is used to rationalise the plan and transform the appearance of the house whith the use of three elements, a study, a garden room and a porch, each being treated individually and also as part of the overall composition.
The garden room is a timber and glass box with a cedar shingle roof. Natural stone is used at low level to give privacy from neighbours. The garden room squares off the plan and connects with the kitchen and living spaces. Internally the room rises to the first floor study adding height. Roof glass articulates the two spaces and allows light to filter down the staircase.
The study was placed above the existing kitchen with a large studio window, linking to the master bedroom and by a stair to the garden room below. Externally, tall window and cedar cladding emphasizes the new house rising above the solid base.
The new porch completes the trio. The roof again rises above the entrance creating the dramatic doorway to the house. A glazed clear storey and new roof glazing in the hall admit light to core of a now complex house.
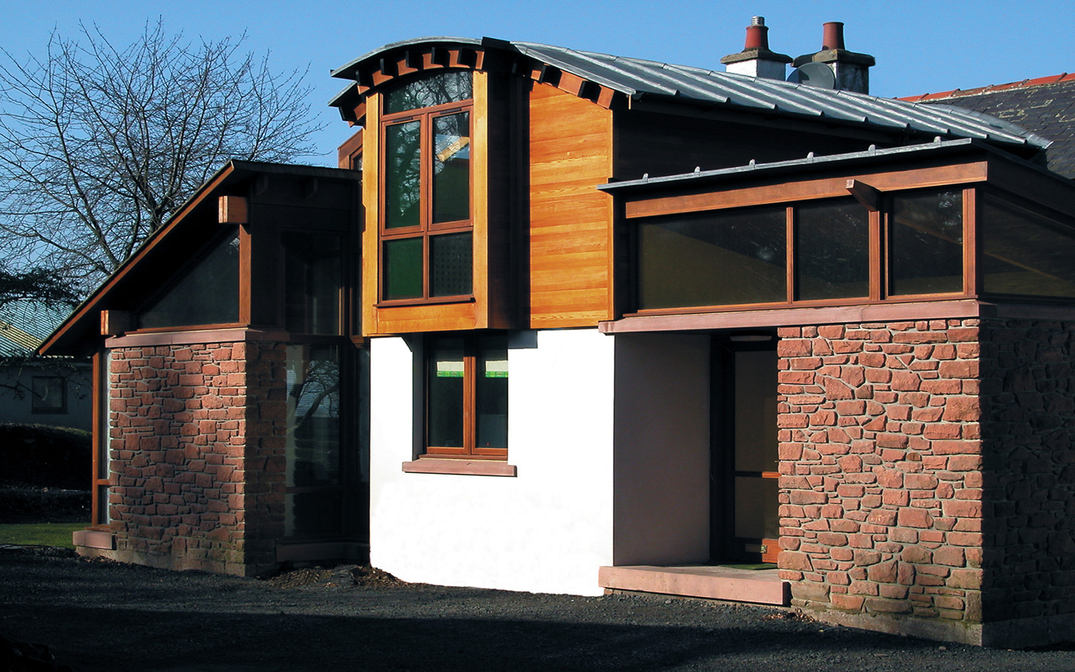
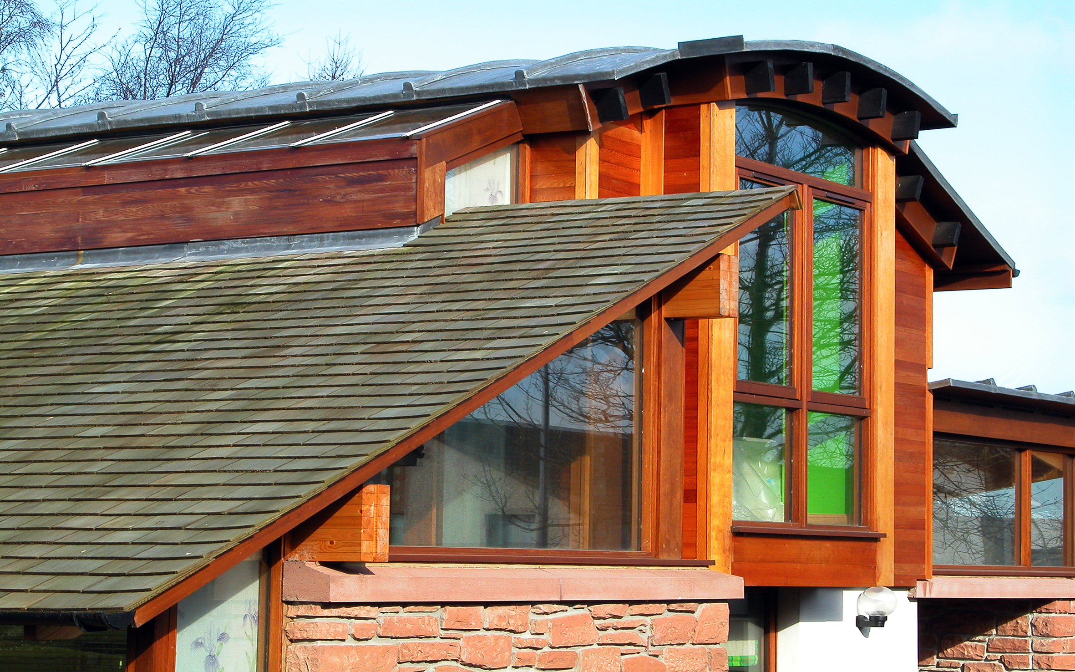
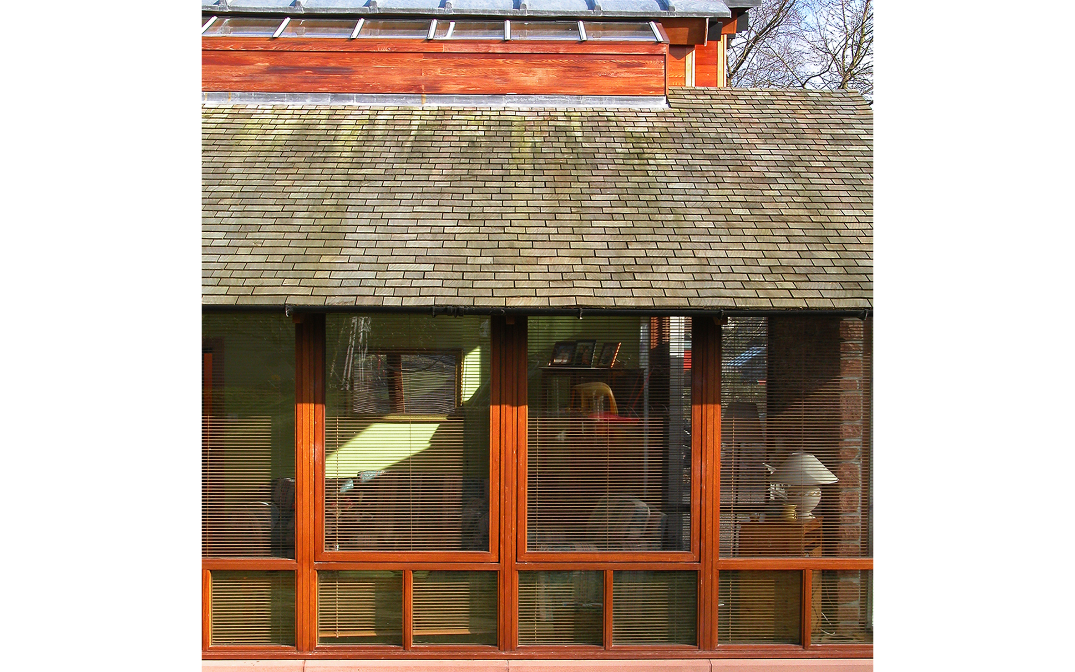
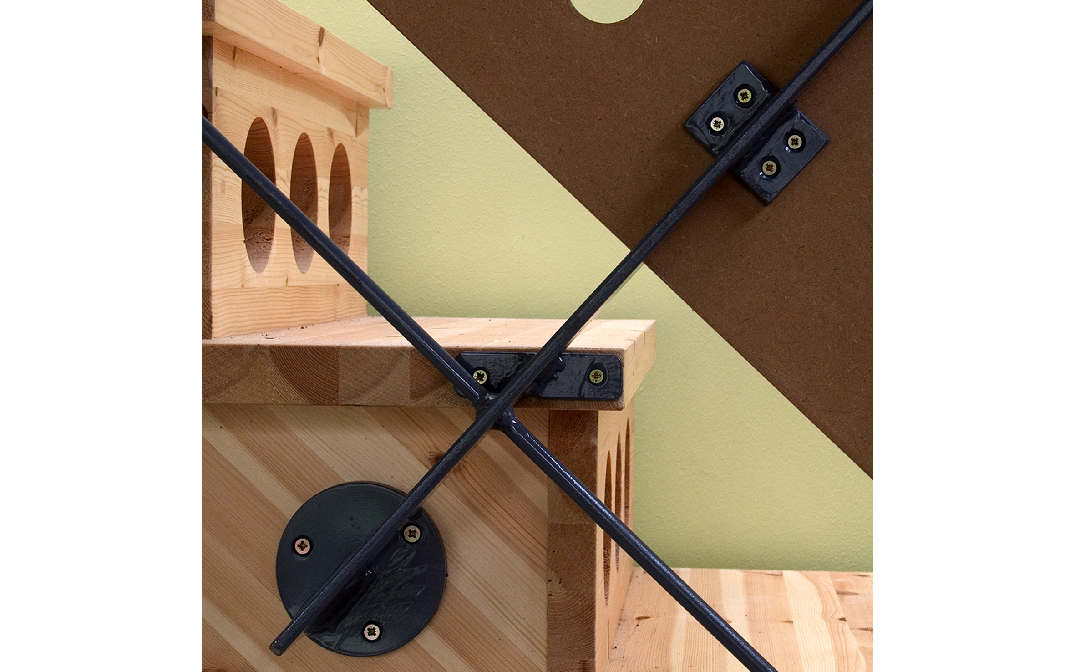

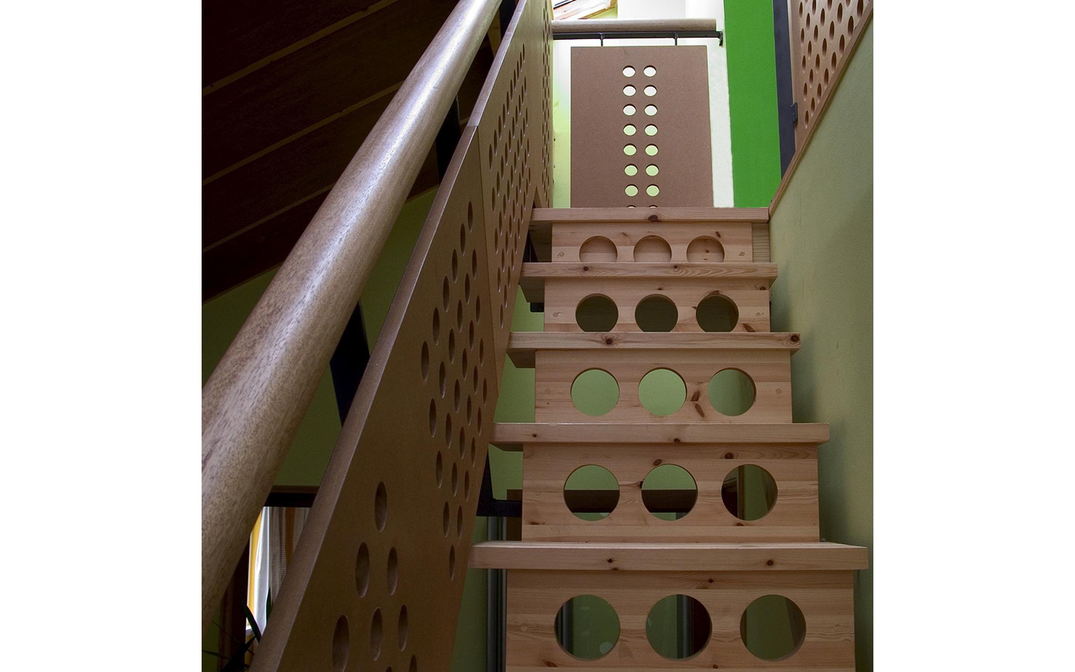
The Laundry Studio Ethie Inverkeilor Arbroath DD11 5SP t - +44 (0)7396825372 e - architects@csjwa.co.uk