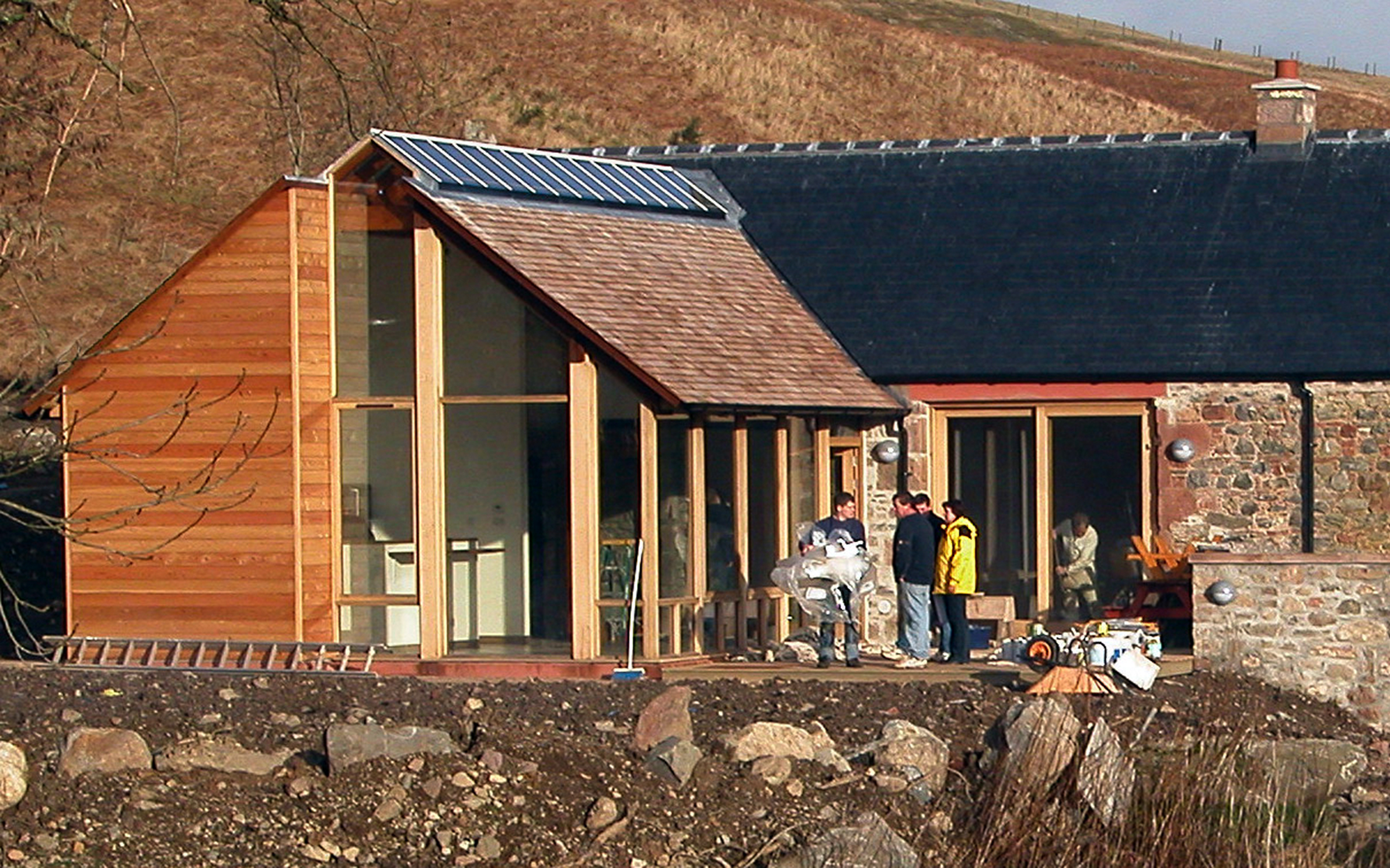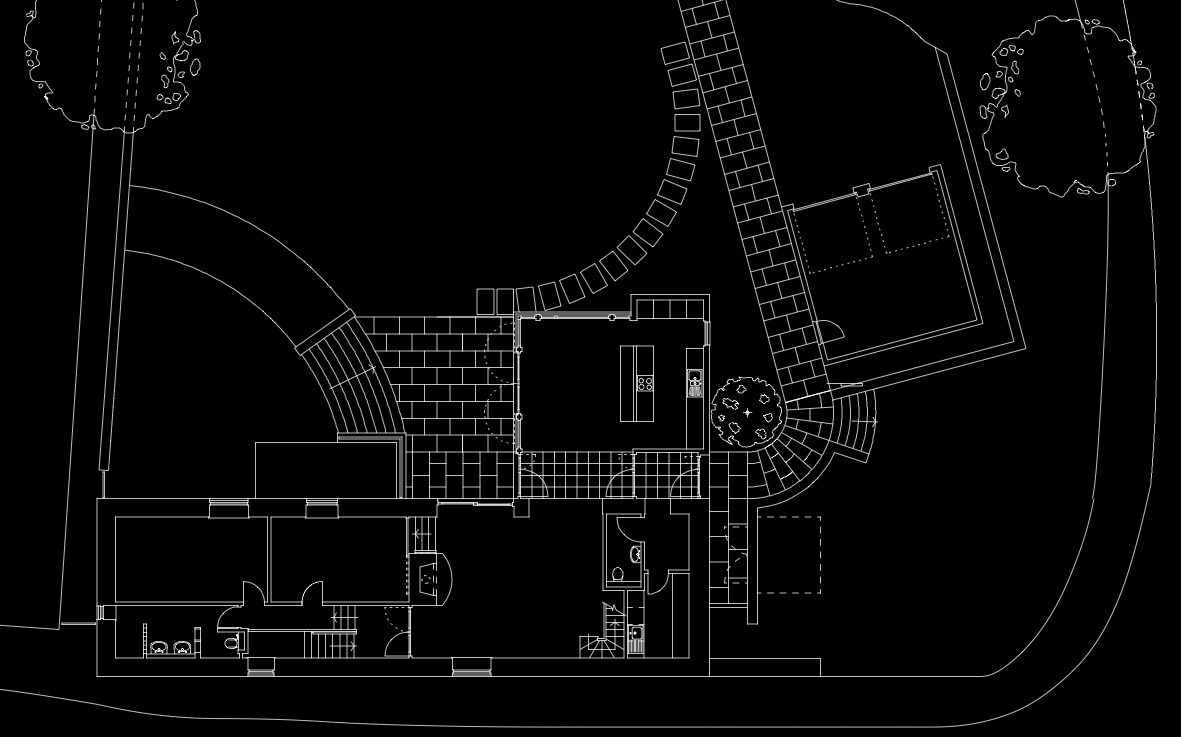
Kirkton
Kirkton
A mill conversion, part of a redundant farm group, has been successfully revitalised as a family home. The existing stone building has been retained with no alterations to the exterior, whereas, the new extension is in total contrast. Finished in larch cladding and extensively glazed, cedar shingles are used to maintain a low roof pitch, allowing the stone mill to remain the dominant.
The mill runs north south down a steep slope, resulting in a stepped plan, two stories to the south, the private end, and the single storey north end providing the public areas. The living room, full height to the ridge, opens onto both the garden and the kitchen. A gallery study overlooks both the living and kitchen areas.
The timber extension houses the main entrance, dining and kitchen which is naturally lit by a glazed ridge. Each space within is clearly delineated, the dining area is in a glass box, the kitchen in a timber clad box with one window to see guests coming to the door.
The result is an exciting, open and spacious family house that rescued a redundant building with a contemporary extension that respects the landscape.


The Laundry Studio Ethie Inverkeilor Arbroath DD11 5SP t - +44 (0)7396825372 e - architects@csjwa.co.uk