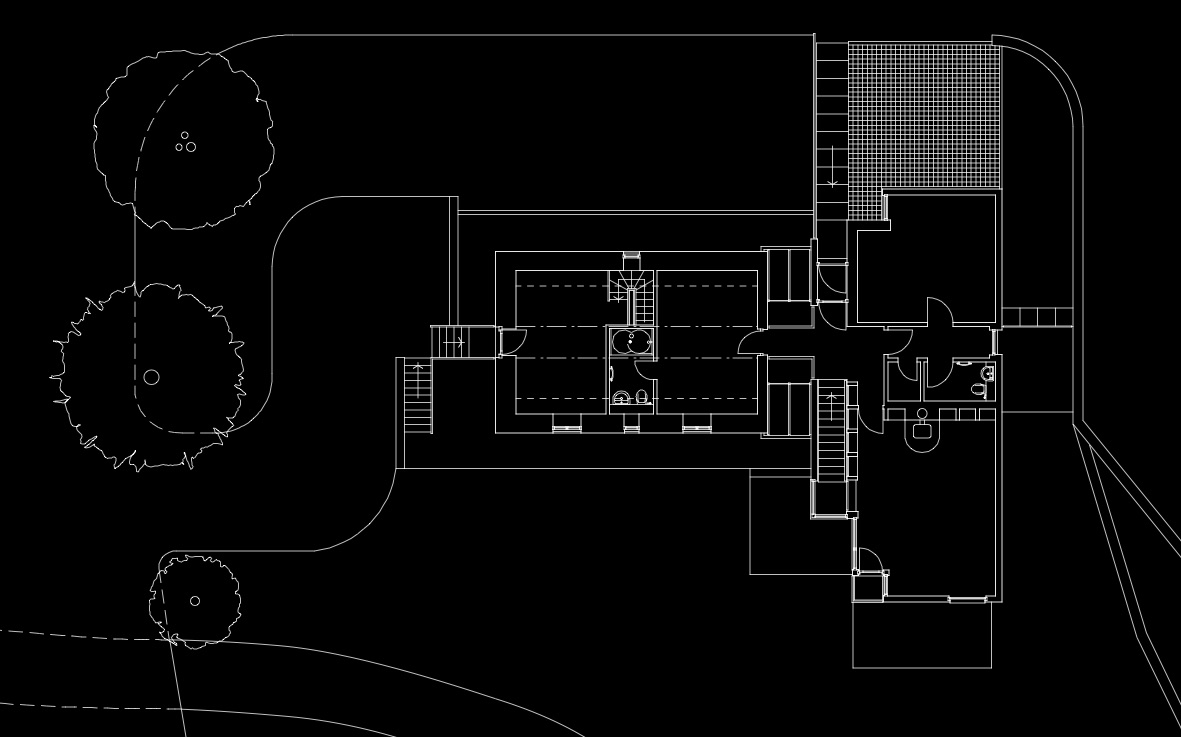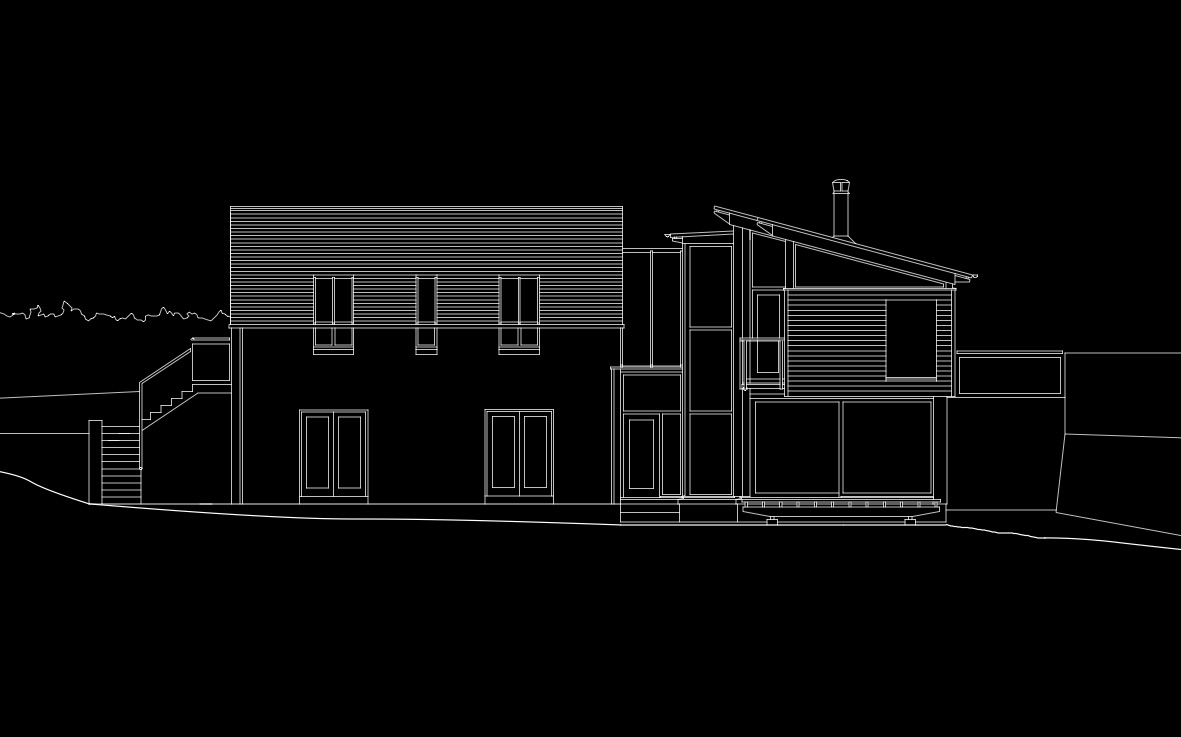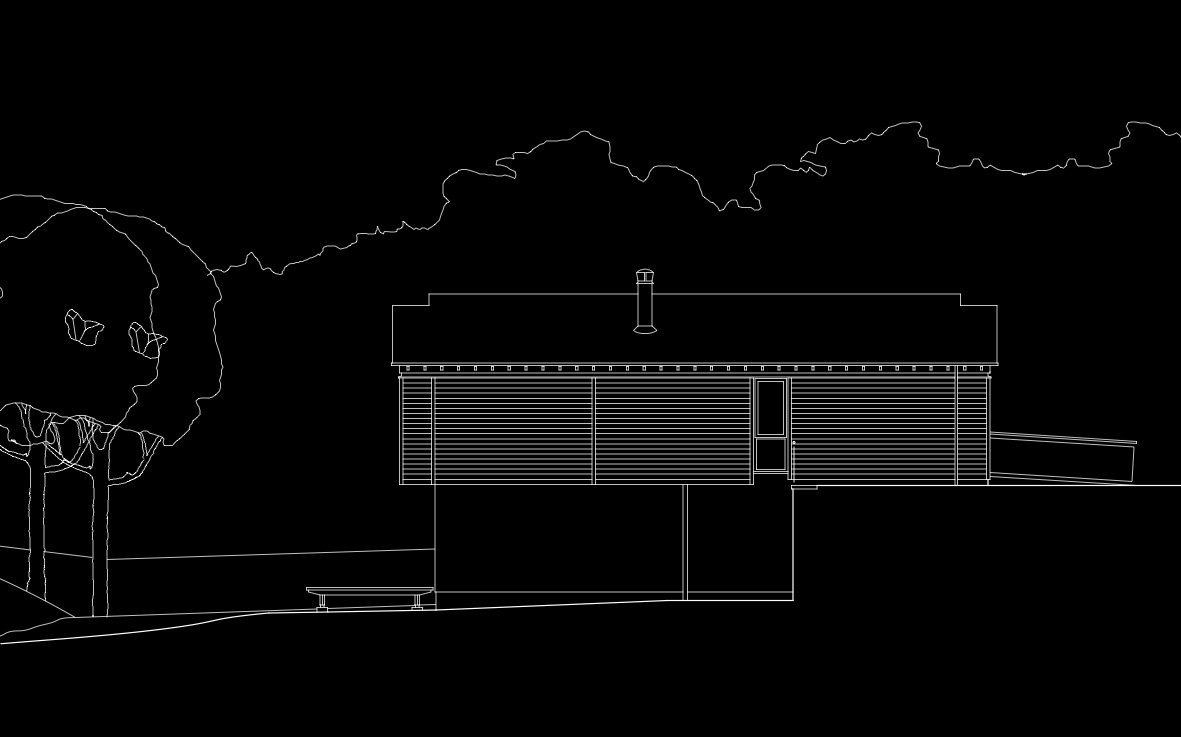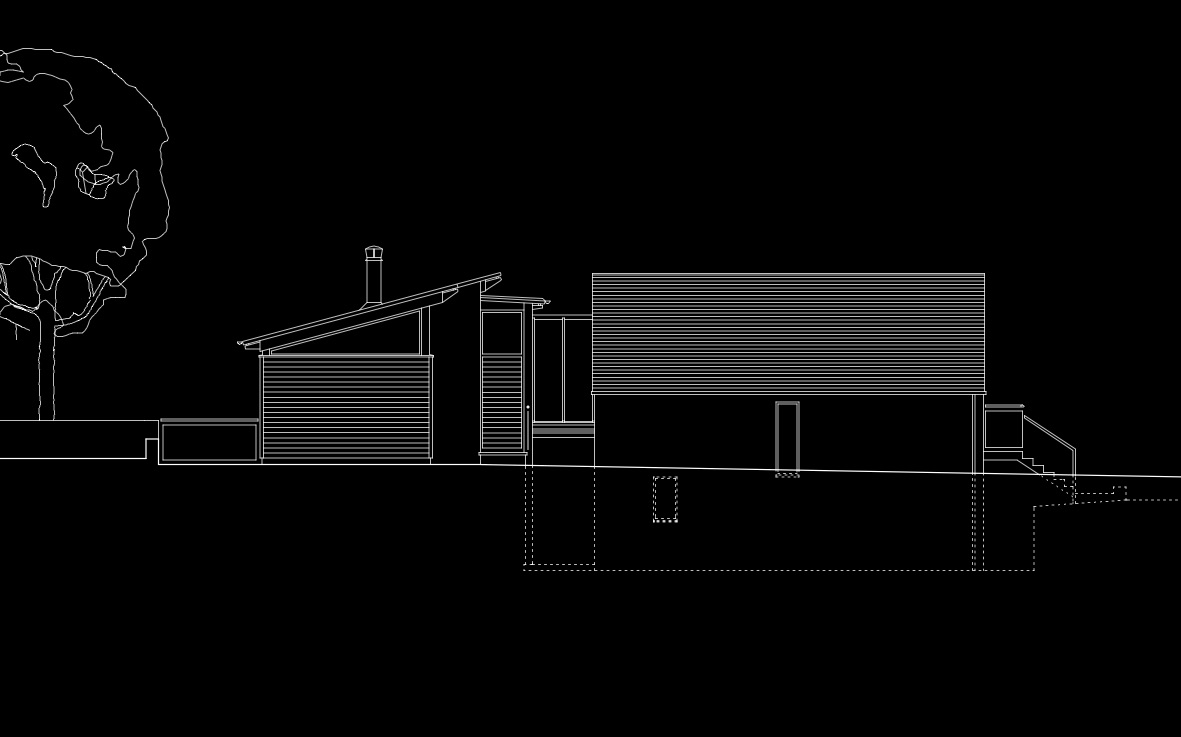
Milton
A comparatively large extension to small mill building which allowed us to achieve a complex spacious interior with controlled views over the surrounding landscape.
At its entrance only a small timber clad extension is revealed, balanced against the first floor of the mill. The house is single storey at this point, however, upon entering you are faced with a two-storey window looking out over the surrounding landscape and a staircase descending to the floor below liking the mill to the extension. The extension is the public part of the house. The vertical and horizontal division between private and public space has been carefully controlled. The mill is the private part of the house.
Expressing the interior functions externally allowed the larger extension to be fragmented and be balanced against the smaller mill. Larch cladding is used only at first floor level to break down the scale and add horizontal emphasis. A blank brick base encloses the smaller ground with the living room cantilevered over the solid base to shelter the outside dining area below.




The Laundry Studio Ethie Inverkeilor Arbroath DD11 5SP t - +44 (0)7396825372 e - architects@csjwa.co.uk